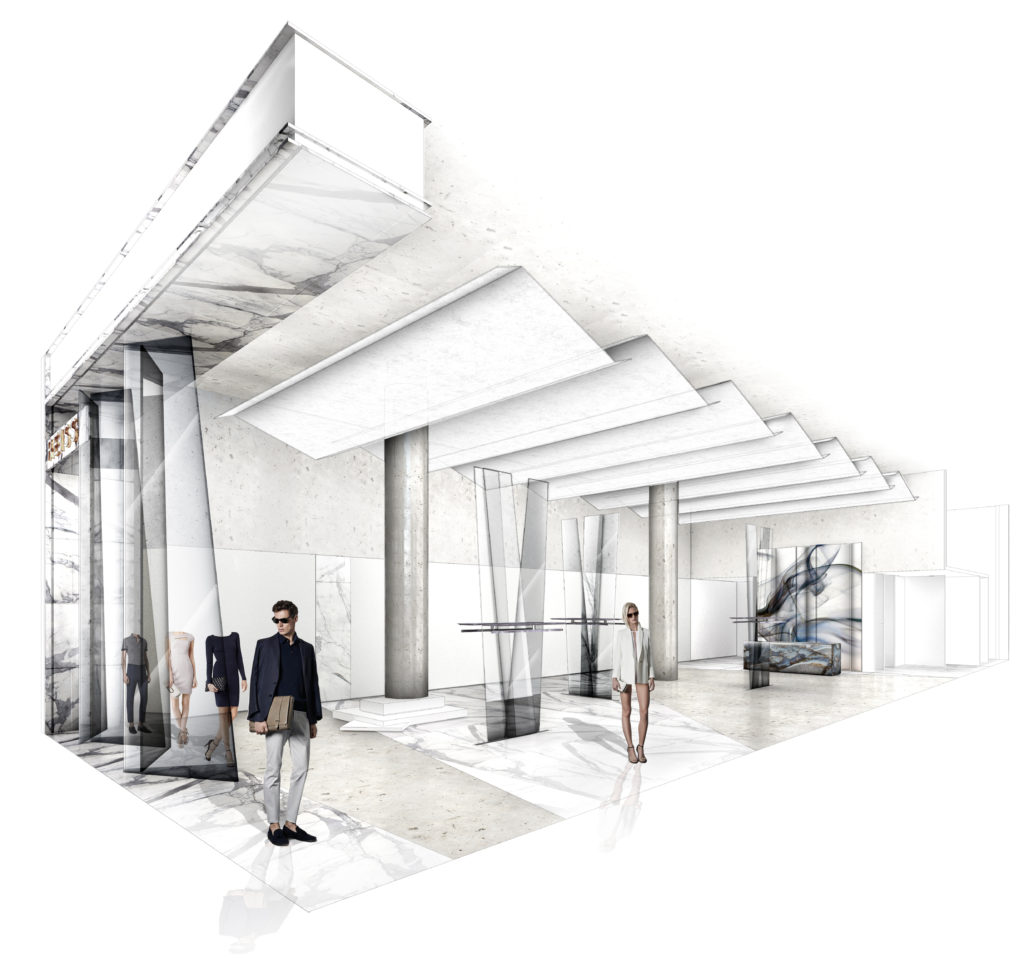-
Reiss Toronto
A first Canadian flagship for fashion label Reiss,
fuelling the brand’s global expansion plans
view more
To create a site-specific flagship store capable of furthering the brand’s global expansion plans while spotlighting a glamourous new modernist design direction, co-conceived with Reiss’ creative director, James Spreckley
Our design for this store was anchored in robust materials rendered with a sophisticated, often surprising hidden edge; a showroom/gallery concept synergising with the freshly re-finessed aesthetic of the new fashion collections. Notable design features included a luxurious marble-lined ‘portal’ entrance; a series of glass, shard-like window installations; and a set of exposed concrete columns - hard, pure graphic lines serving as a reminder of Reiss’ creative roots in tailoring. We used origami-esque folds of delicate material across the ceiling to soften the venue, echoed by a series of pivoting installation screens that allowed the recesses of the space to be carved into more intimate, enclosed areas.
