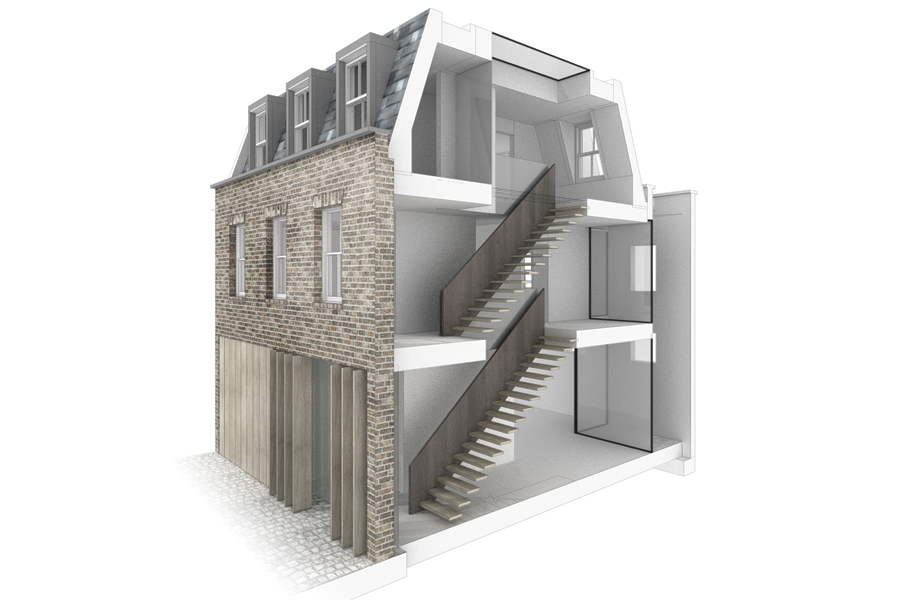-
Harley Place
A sensitive, re-energising re-modelling of a compact historic coach house in the centre of London
view more
To sensitively transform a dark, traditionally proportioned historic building into a light, spacious, contemporary vision of open plan family living.
Spread across three floors this historic mews home now boasts a new courtyard, a hugely elevated ceiling in the master bedroom created by opening up the unused loft space and a neat set of snugly-aligned sliding panels (in place of the original dividing walls) to create a uniquely flexible space. The base textures of the original skeleton have been meticulously exposed to spotlight the charismatic of the heritage space while poured concrete and Scandinavian oak have been deployed throughout to unify the architectural reworking. Integrated roof vents send shafts of natural daylight onto the enclosed stairwell add a subtle finish to what is now a luxuriously spacious yet intimate modern home.
