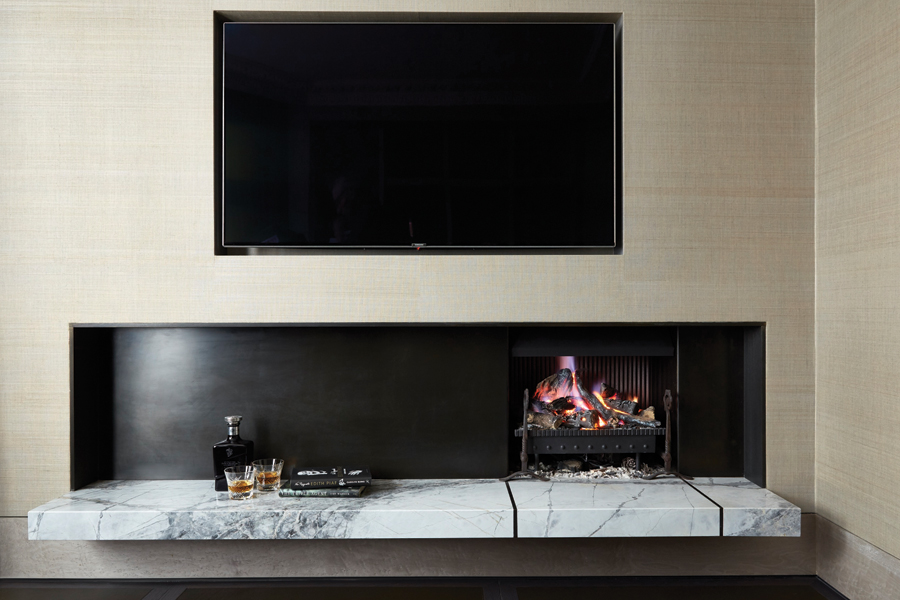-
Cadogan Gardens
A single-storey roof extension redefining an opulent
townhouse redevelopment of a in the heart of Chelsea, London
view more
To engineer a structural and architectural strategy for a central London penthouse renovation including an additional floor, creating a wealth of extra space exuding a timeless Silver Screen style.
Amplifying the space, we added a single-storey roof extension with terraces, adding approximately 2,500 sq. ft of additional room to the 4,500 sq. ft penthouse. Interior features included a discrete wall-recessed fireplace above a single marble plinth and a sculptural freestanding kitchen peninsula unit on bespoke parquet flooring.
