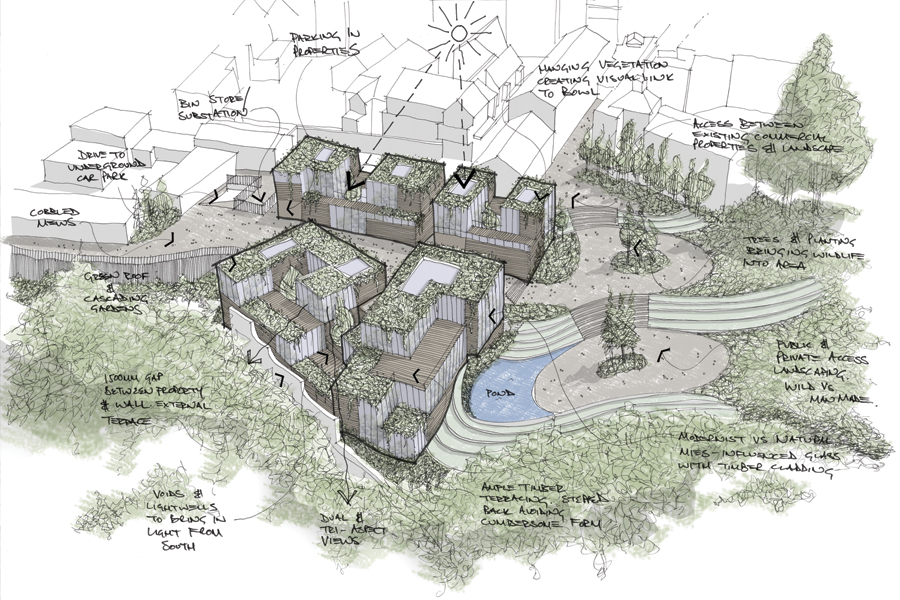-
Highgate Mews
A conservation-plus-reinvigoration focused, multi-home residential development in Highgate Village,
fusing architecture, nature and the local community
view more
To create a new paradigm for modern suburban living: conserving and reconnecting a community of homes in the historic Highgate village, London - a unique area of historic Victorian properties in London surrounded by natural wildlands.
Involved in both the civic planning and architectural development of the project, we re-designed a series of five mews houses arranged around a typical mews-style courtyard to retain a sense of privacy while affording them a connection to the adjacent High Street. As such, the houses were constructed from dark timber - referencing the Highgate Bowl; and granite - a gentle nod to the historic architecture of the High Street; while reflective glass literally mirrors the beautiful surroundings. Softening the impact of the houses they sit in a tier formation leaning back towards the High Street and are also considerably lower than their historic counterparts.
