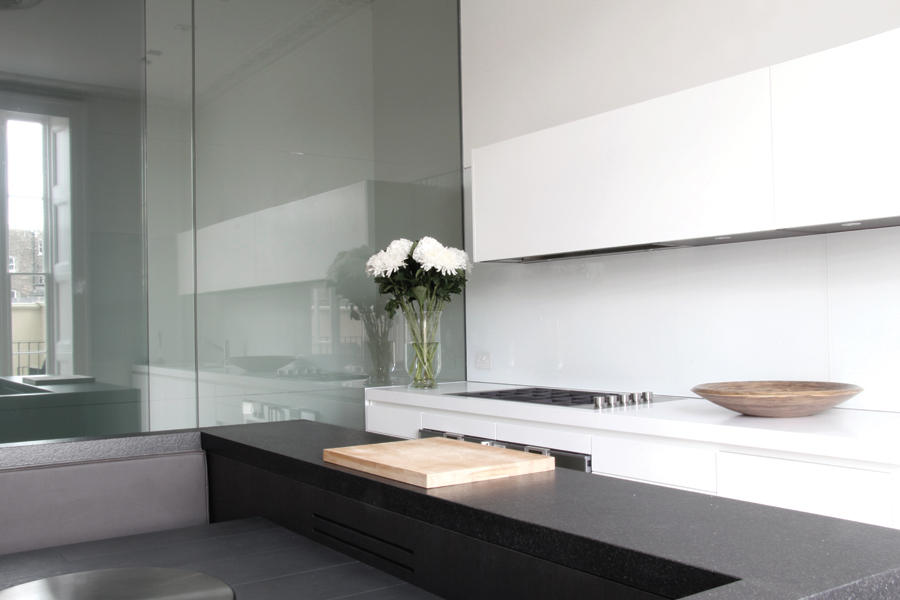-
Montague Square #1
An ambitious, transformative renovation of a private family home
marrying classic English architecture and traditional Japanese styling
view more
To develop and creatively manage an architectural strategy to reform a family home in London’s Montagu Square, reimagining the building’s Edwardian heritage to embrace Japanese influences involving a basement excavation, internal glass courtyard and two storey rear extension.
We used a series of innovative material treatments to imaginatively marry a myriad of disparate influences and breathe new life into an historic building. To preserve its Edwardian heritage while opening out the dark corners and heavy corridors typical of the architectural epoch we introduced several seductively sculptural design interventions including a marble plinth stairwell with a ‘floating’ upper staircase and placing expansive sliding glass doors throughout. We also inserted key Japanese influences; the sweeping walls facing the central staircase are crafted from charred Japanese cedar, the main fireplace was restored with ornate timber carvings and a traditional teppanyaki cooking booth was installed in the primary kitchen.
