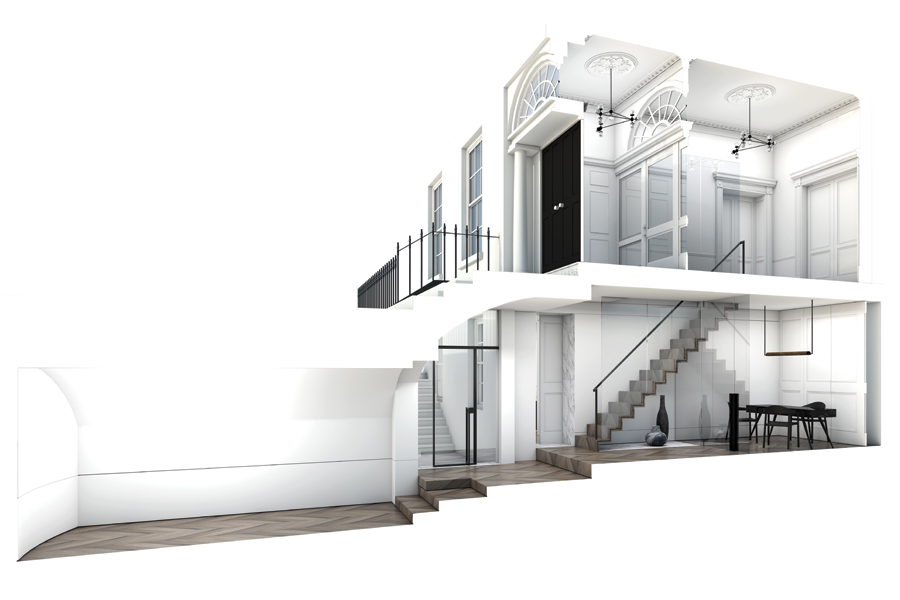-
Montague Square #2
The remodelling of a 19th Century Grade 1 listed terrace house in historic central London.
view more
To sensitively remodel and modernise an historic two-storey home originally designed and built in 1810 by English architect Joseph Parkinson.
Using our wealth of experience in adapting traditional buildings to sensitively interject a modern sensibility, we reconfigured the interior layout to increase the square footage of the living spaces whilst preserving the existing listed detailing of the historic home. We also introduced A 1500 sq. ft extension into the basement to create more bedrooms, a media space and a spacious study. Mid-century interiors styling updated the beauty and grandeur of the classic English architecture.
